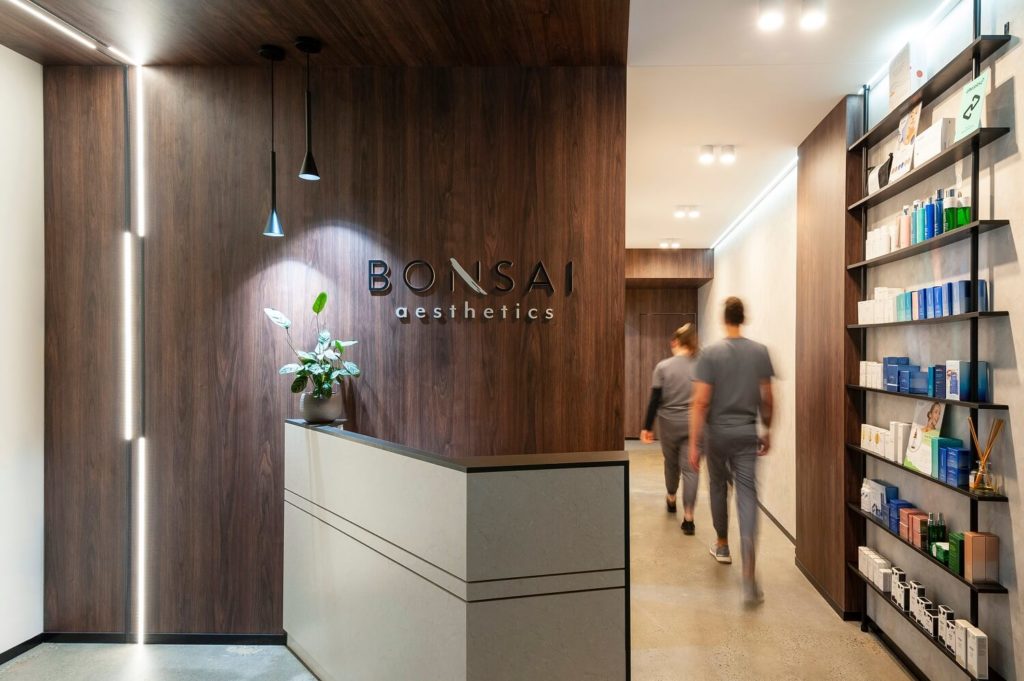The Journey
Crafting Ingenious Medical Fitouts with Meticulous Attention to Detail
Collaborative
Stress Free
Perfected over 30 years
Our methodical process ensures ingenuity that is matched by an obsessive attention to detail.
We understand the importance of getting this right. The design, look and feel of your practice is a direct reflection of your professionalism and is an important component in putting your patients at ease.
Our construction team and the project management systems they employ are dedicated to the completion of your project quickly and to budget. Without compromise.

Let's Talk
Our Methodology
01. Understanding your practice
We view every project as a unique challenge. We need to understand your ideas and plans, the opportunity and challenge presented by location, the size and nature of the practice and accreditation requirements and budget.
We agree those fundamentals with you and are then able to progress to space assessment and location planning with our Town Planner and Certifier.
02. Conceptual design
A full space assessment takes us to the next step that includes layout options, design concepts, materials and the final colour palate. Three-dimensional modelling enables you to see all of these elements brought together as a finished design you can walk-through.
03. Consolidation
After contract confirmation we consolidate the complete design package together with further approvals and certificates required to commence onsite work.
04. Staged delivery
We’ll provide a precise timeline of all work to be undertaken ensuring delivery to agreed commencement and completion milestones. We understand that time is critical in the Healthcare sector and we ensure all aspects of the project are completed in a timely and non-disruptive manner.
Upon satisfactory completion a final assessment of all work is undertaken to ensure quality delivery to the clinical standards you would expect.
