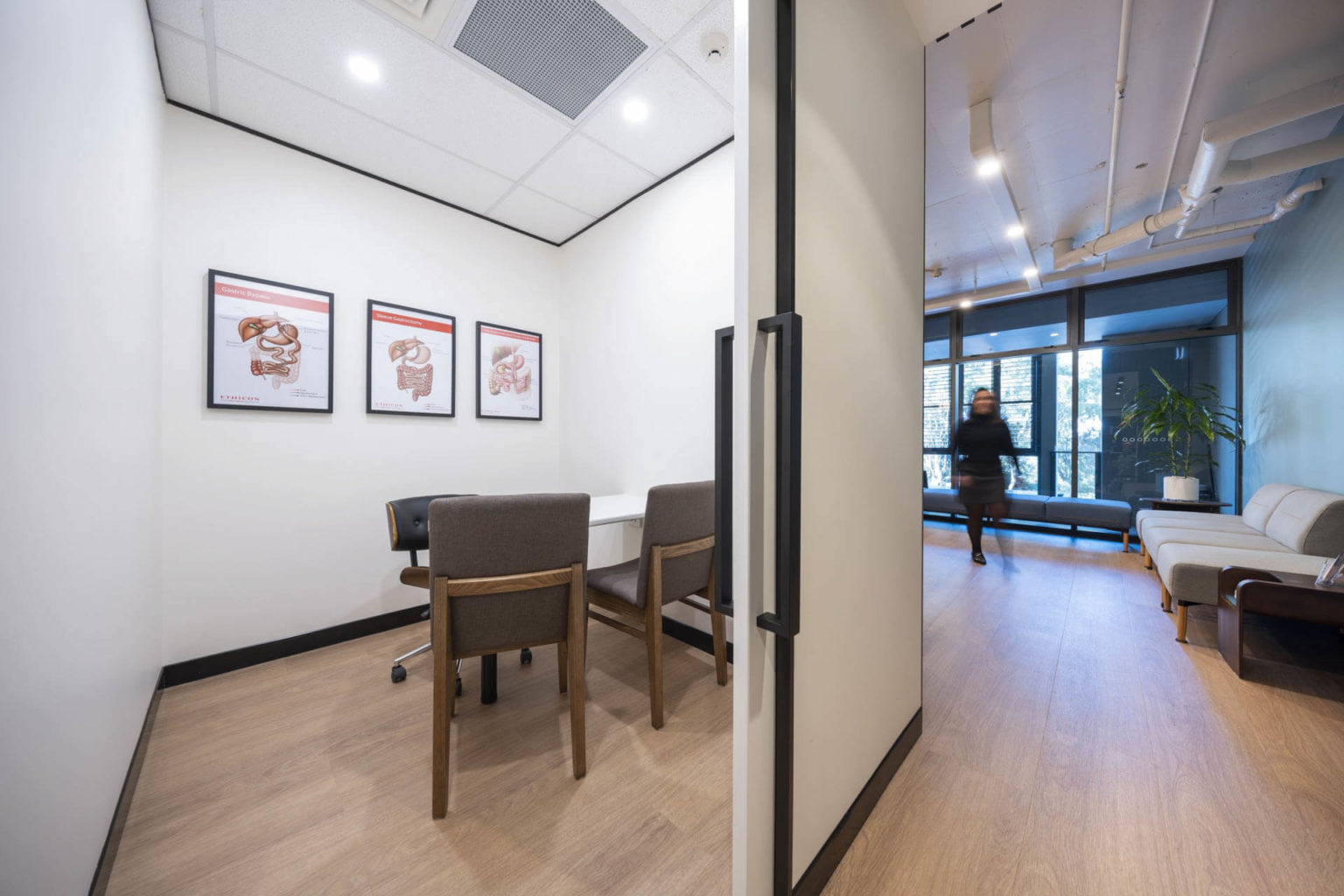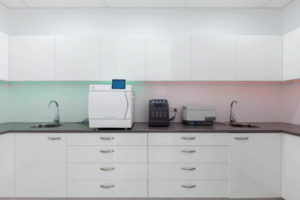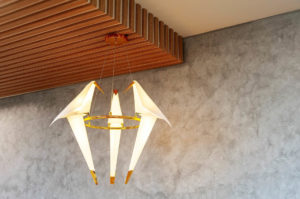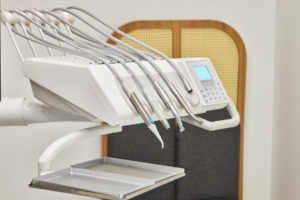Part 5: On-site Requirements During Refurbs and Builds
Over decades of actively working to improve the functionality and design of many Australian health practices, Consilo has built a reputation for building excellence in the healthcare industry. When it comes to unique, sophisticated office fitouts, Melbourne healthcare practitioners know to turn to Consilo.
In this latest blog we’ll be continuing our refurbishment (refurb) series. We will be expanding on the on-site requirements during refurbs and builds, guided by the Australian standards and codes for Australian practitioners.
What Work Will Need a Building Permit?
Before any work can start on your building or refurb project the appropriate permits are needed. Consilo owns the required building licences in each state in Australia. We will not start any building process or allow trades on site until any required permits have been approved. This ensures that our work is completed to the building and healthcare codes in the state.
Some refurbs will not need a permit; bathrooms or similar spaces that don’t require any change to the plumbing system, countertops, flooring, the customisation of walls and minor electrical repairs. Most refurbishments will entail more than these services, so a building permit will be required.
On-site Regulations and Guidelines
Consilo understands and follows the governing health bodies’ rules, regulations, and guidelines for health practices as set out in each state. We ensure our building sites and trades are safe onsite by following any OHS requirements. Site specific Safe Work Statements (SWMS) are completed for every project. Keeping clear entryways and safe storage and use of electrical tools is essential to our process. As well as the requirements needed for health practitioners such as hygiene, accessibility, and practise flow.
Hygiene Standards
The Guidelines of Infection Control
Due to the strict rules of the healthcare industry, any change to a facility’s layout must follow certain standards and guidelines provided by the Australian government. These guidelines are in place to prevent a low infection rate through the practice’s design. This is to prevent the transmission of disease-producing agents, such as viruses, bacteria, and fungi to both patients and health staff. Consilo Designers and projects team ensure that our designs meet the criteria and guidelines of infection control.
Contaminated Zone Boundaries
Contamination boundaries within a healthcare space should be clearly defined when creating a renewed layout or carefully examined in a refurb. These zones for contamination factor in, equipment placement, contamination regions, patient zones, practice flow and restriction sections. These factors are essential to reducing the spread of droplets, splashes, and splatters that may cause bacteria and infection to spread.
Practise Flow
Our healthcare designs and fitouts are created with the highest regard to safety and accessibility for our clients and their patients. Emergency lifts and exits, fire extinguishers, sprinklers, smoke alarms and health emergency tools (first aid kits) are all basic safety requirements that are aesthetically placed in your space and are certifiably approved. At Consilo we create spaces that are easily accessible to wheelchairs and large equipment movement, through extended walkways, ramps and DDA approved door hardware.
If you are planning or considering a refurbishment of your existing practice or want to set up a new practice, Consilo’s team of specialists are ready to talk you through it. We work closely with you to create the space you want, and we think of all our projects as unique collaborations between ourselves and our clients.




