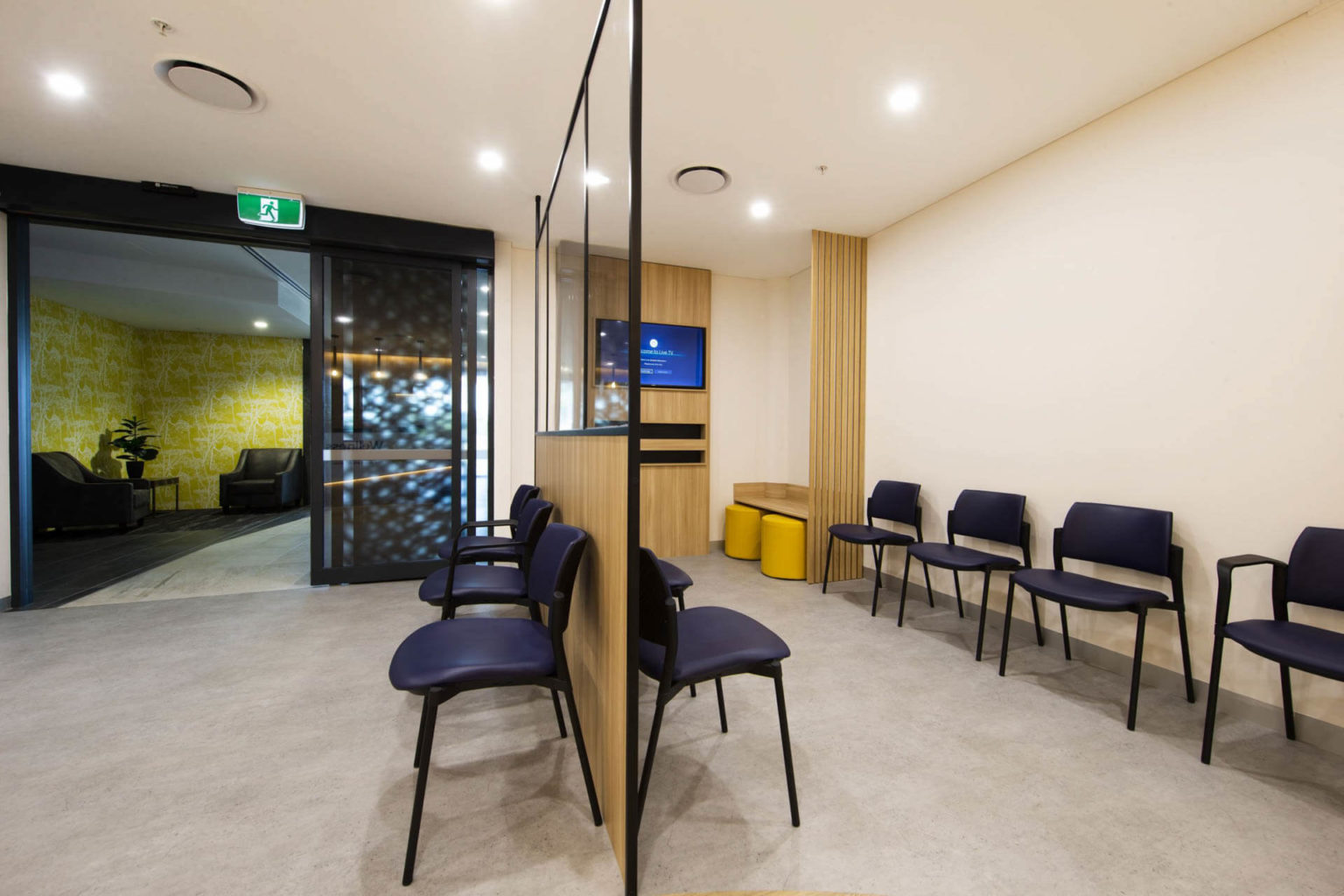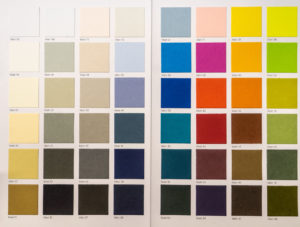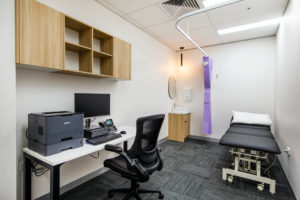The importance of thoughtful medical centre design cannot be overstated. A well-designed healthcare environment not only improves patient experience but also enhances staff efficiency and overall health outcomes. At Consilo, we’ve been at the forefront of creating sophisticated, patient-centred healthcare practices since the 1990s. Let’s explore some key elements of successful medical centre design.
Quick Nav
1. Patient-Centered Layouts
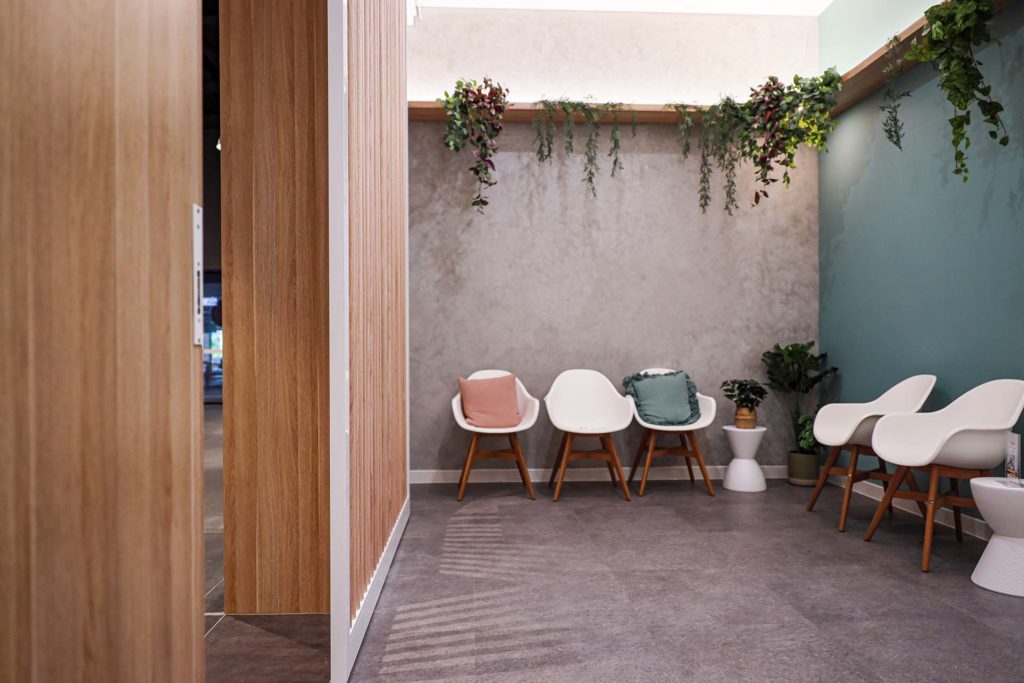
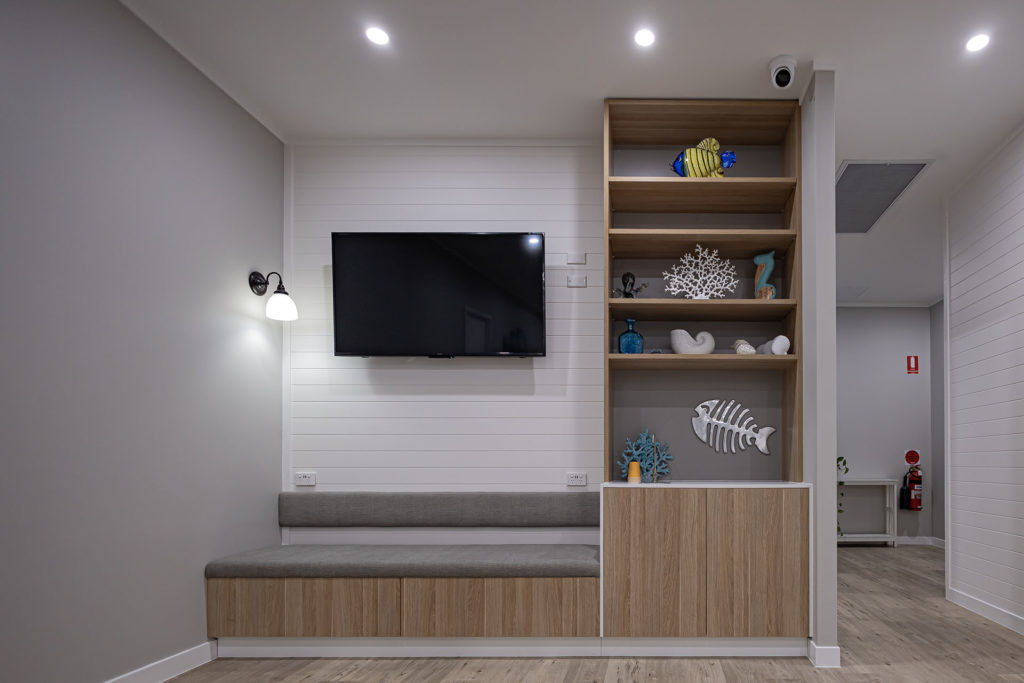
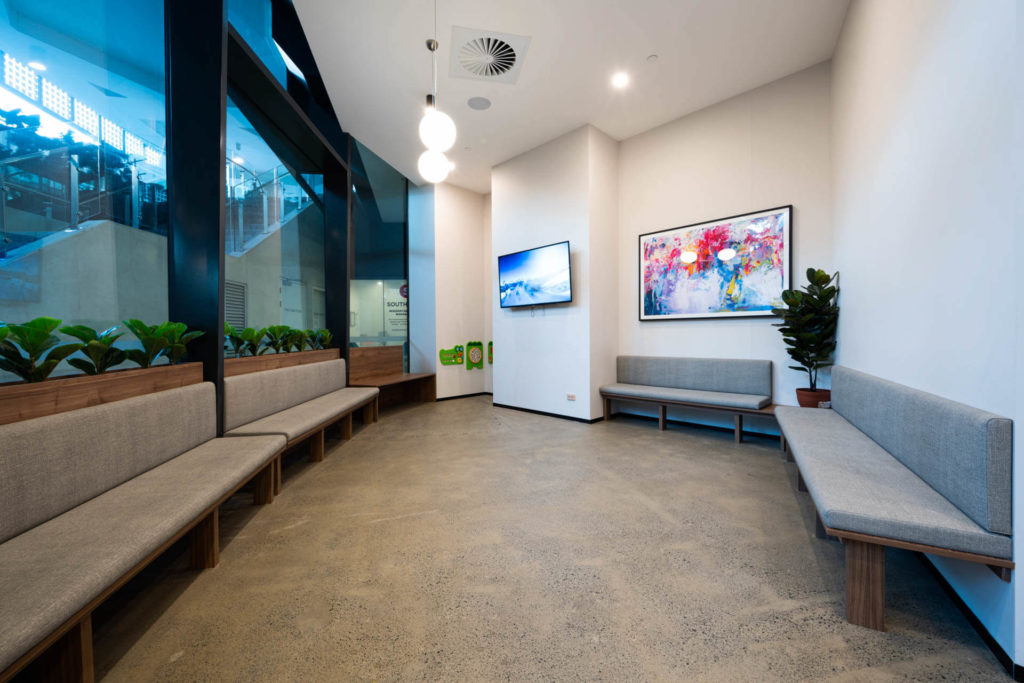
The foundation of an effective medical centre is a layout that prioritises patient comfort and ease of navigation. From the moment patients enter, they should be naturally guided through the space. Ensure clear sightlines to reception, create intuitive pathways to waiting areas and examination rooms, and design spaces that accommodate both entering and exiting patients, including those using wheelchairs.
2. Creating a Welcoming Atmosphere
A calming environment is crucial in reducing patient anxiety and promoting healing. Consider these elements:
Colour Psychology
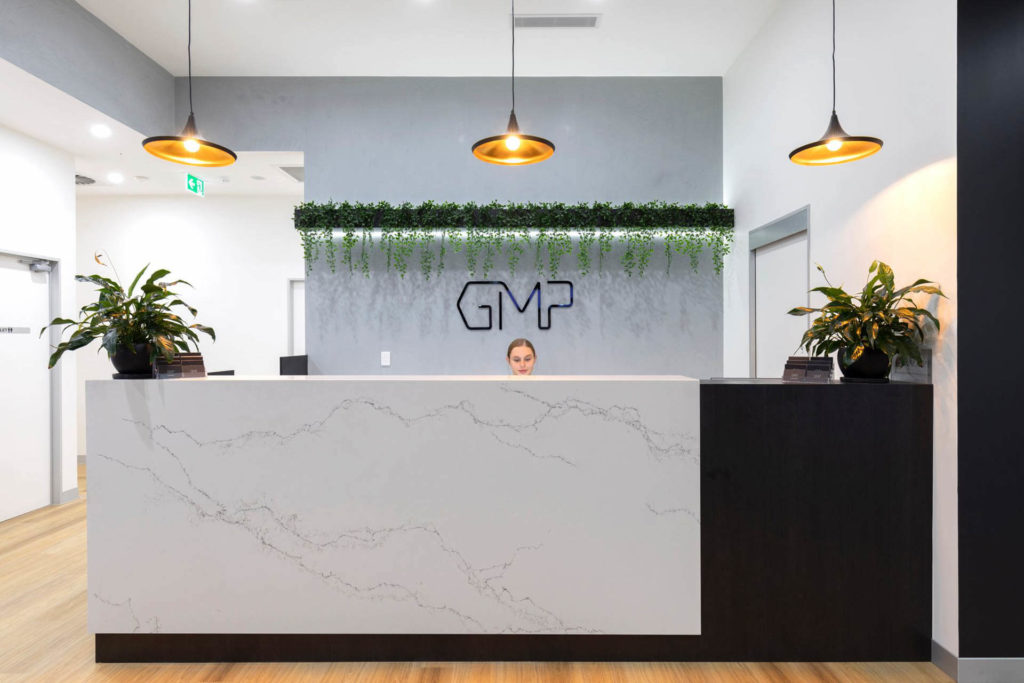

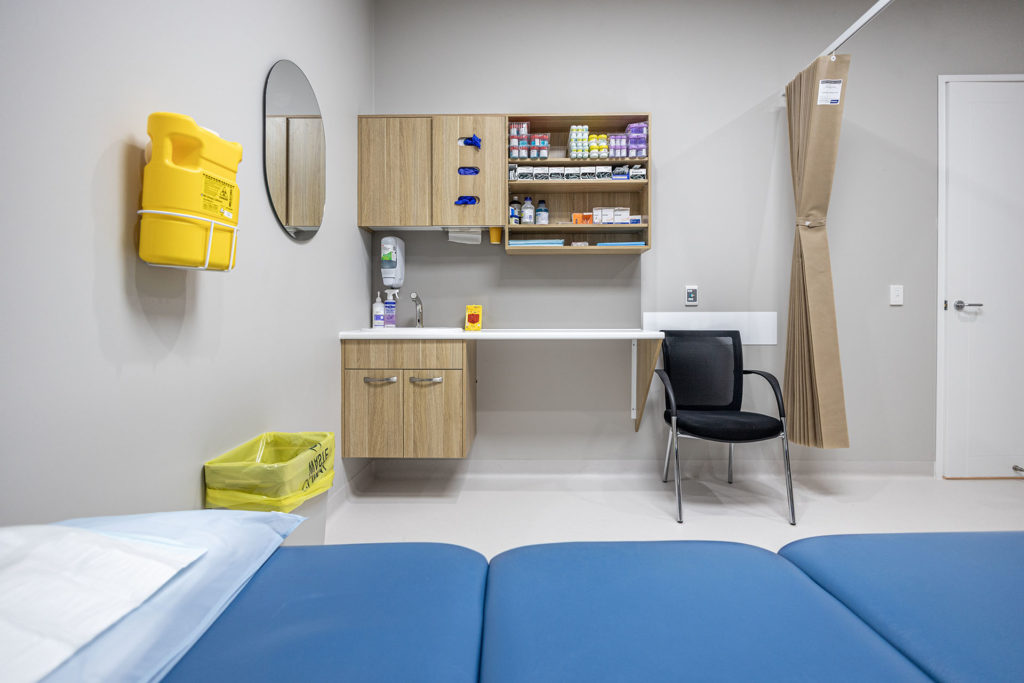
Choose a palette that nurtures a trustworthy and calming atmosphere. Light, bright colours create an airy effect and ensure no dark corners go unnoticed.
Biophilic Design

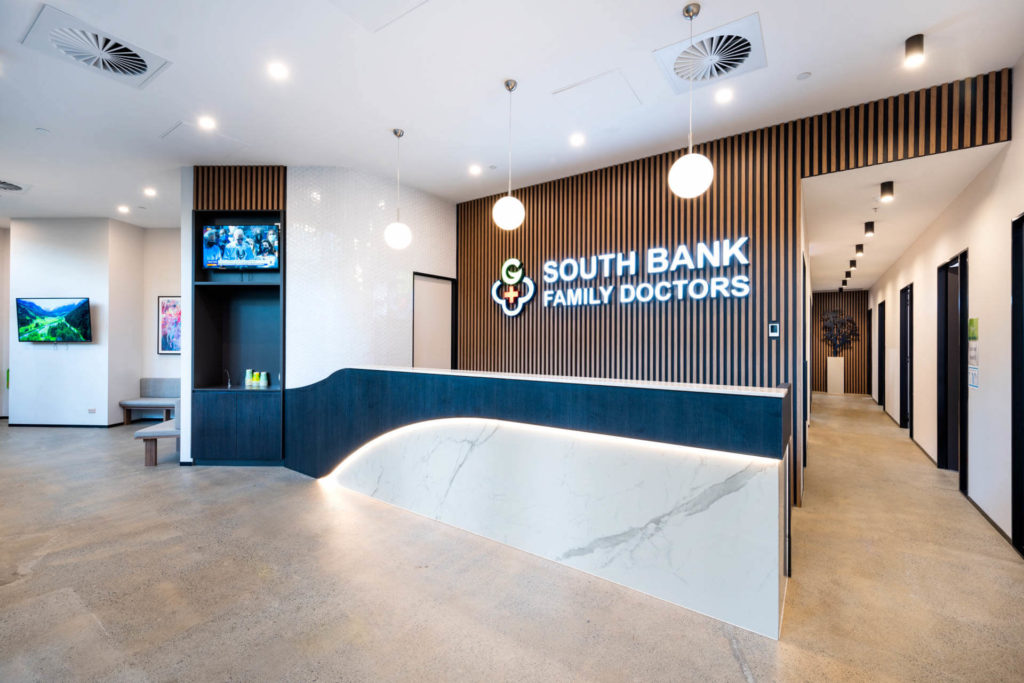
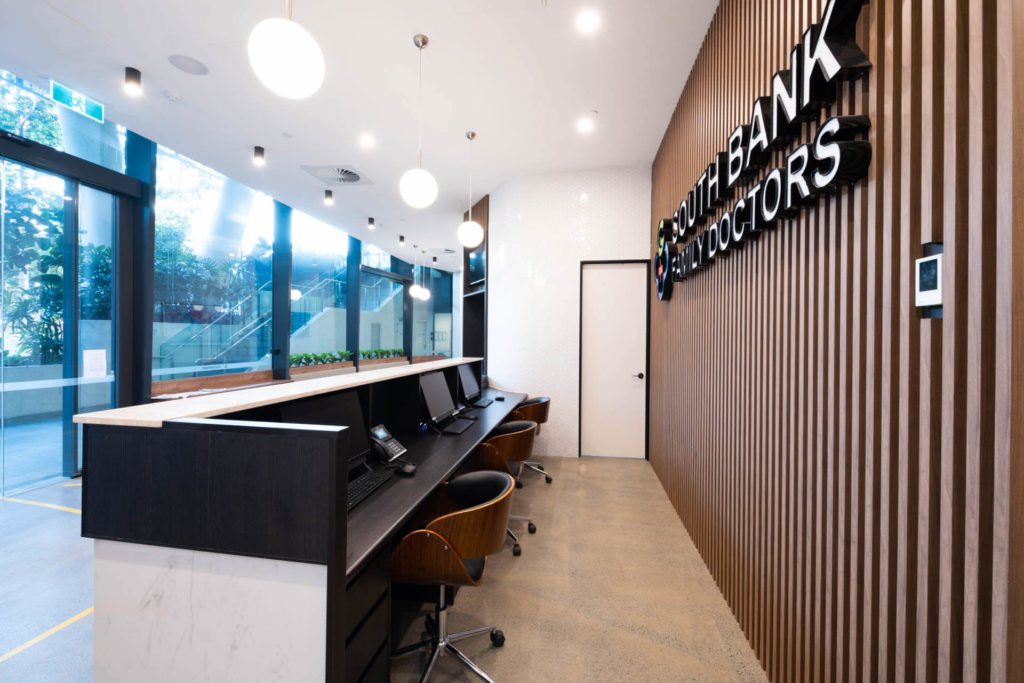
Incorporate natural elements like wood textures, plant life (real or faux), and nature-inspired artwork to boost mood and create visual interest.
Lighting
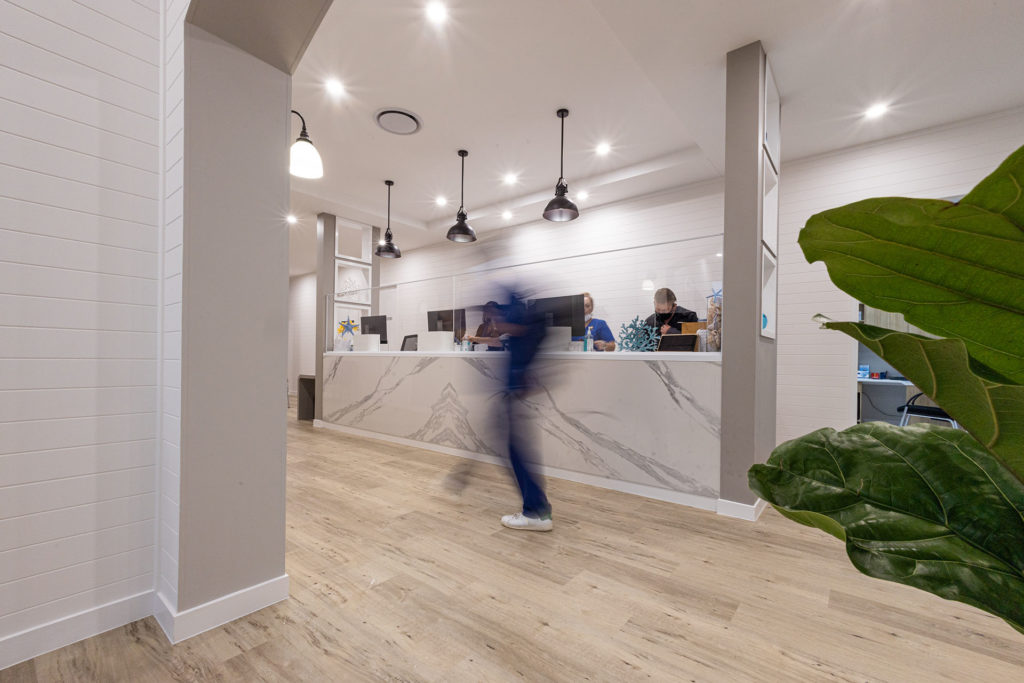
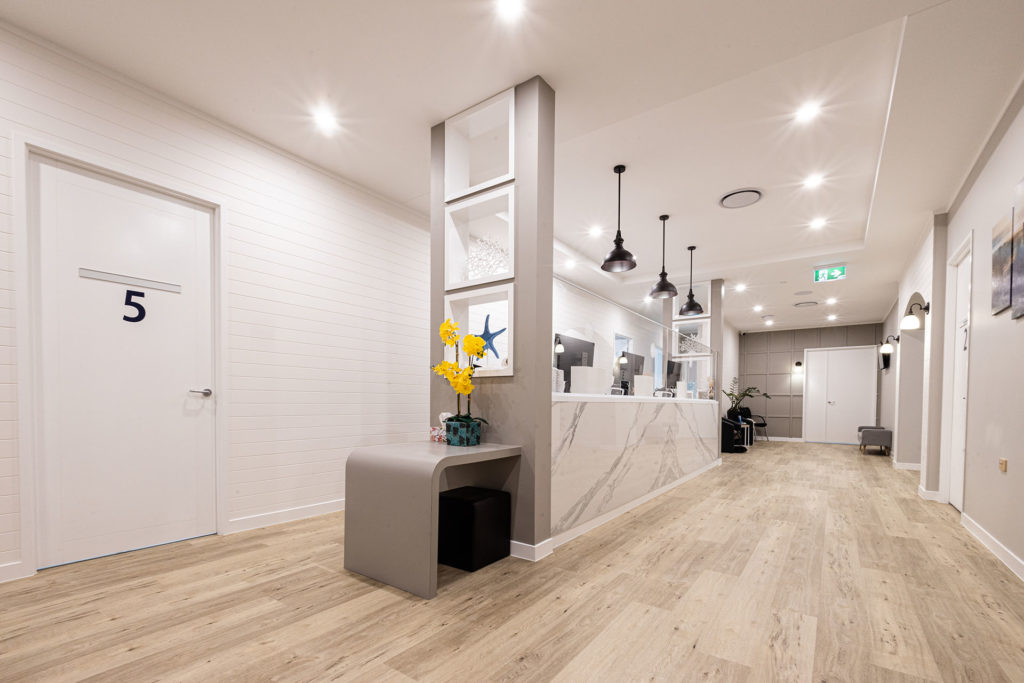
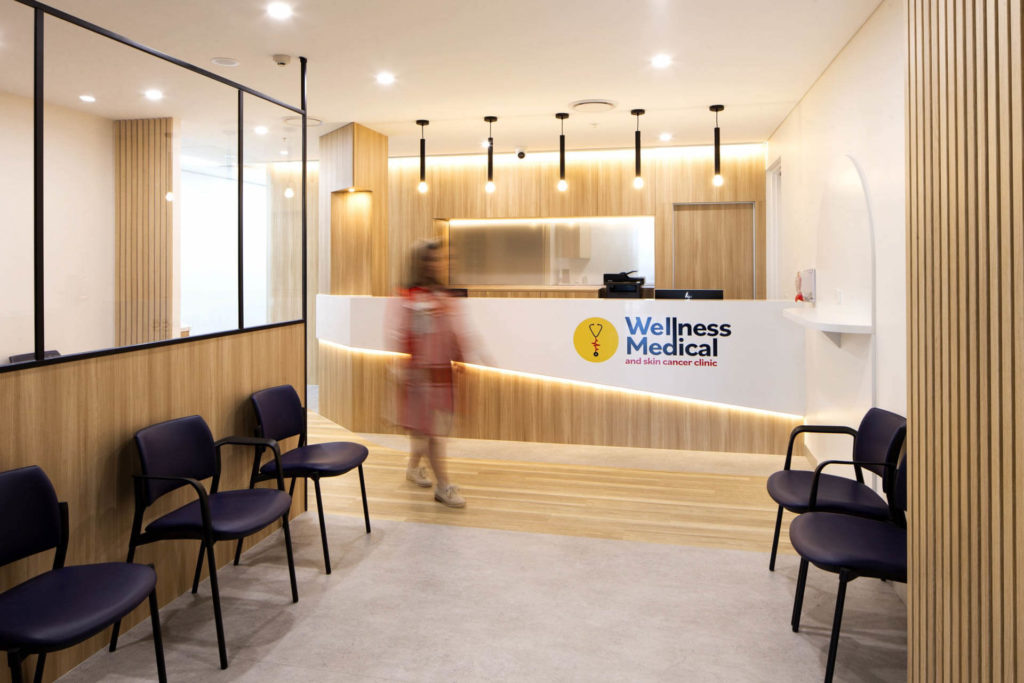
Maximise natural light where possible and use warm, adjustable artificial lighting to create a comfortable ambiance.
3. Efficient Use of Space
For smaller medical centres, maximising limited space is crucial. Consider multi-functional furniture, built-in storage solutions, and flexible room layouts that can adapt to different needs throughout the day.
4. Child-Friendly Design Elements
Make your medical centre more appealing to younger patients by incorporating:
-
- Themed spaces or murals
-
- Age-appropriate play areas
-
- Colourful, engaging decor that doesn’t compromise the overall professional atmosphere
5. Modern Aesthetics
Move away from the traditional clinical look by creating a more homely environment. Use a mix of textures, comfortable seating, and ambient lighting to create a space that feels more like a welcoming living room than a sterile medical facility.
6. Infection Control and Hygiene
Prioritise infection control through:
-
- Antimicrobial surfaces and coatings
-
- Easy-to-clean materials for flooring and furniture
-
- Strategically placed hand sanitising stations
7. Flexible and Adaptable Spaces
Design rooms that can be easily reconfigured to accommodate changing healthcare needs. This might include movable partitions or modular furniture systems.
8. Technology Integration
Incorporate modern technology to enhance patient experience and streamline operations:
-
- Digital check-in kiosks
-
- Patient information displays
-
- Telemedicine-ready consultation rooms
9. Flooring Considerations

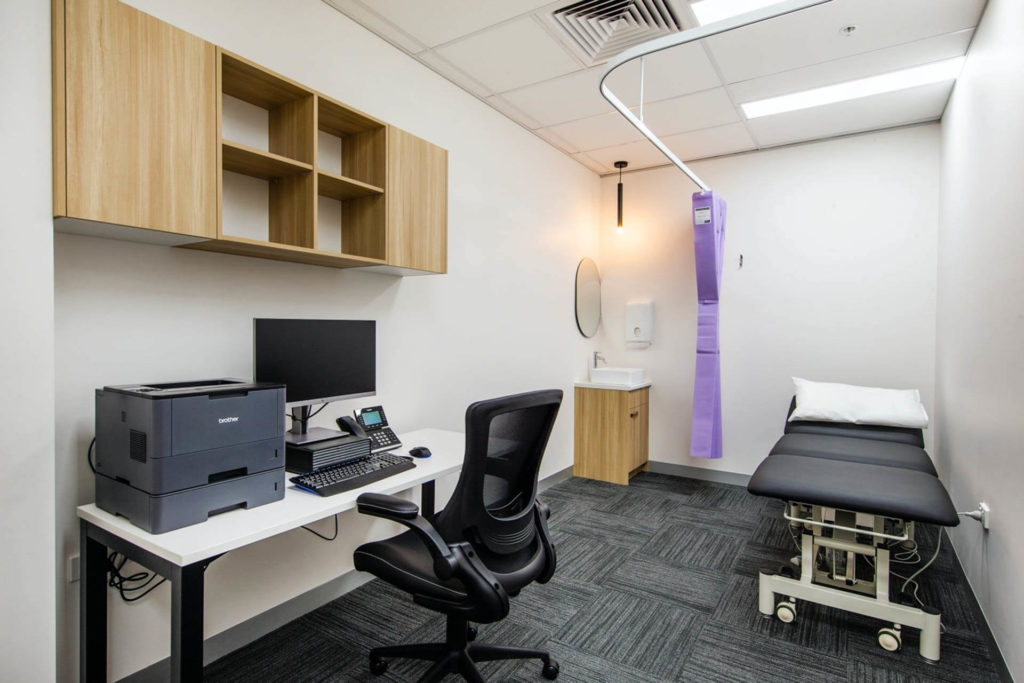
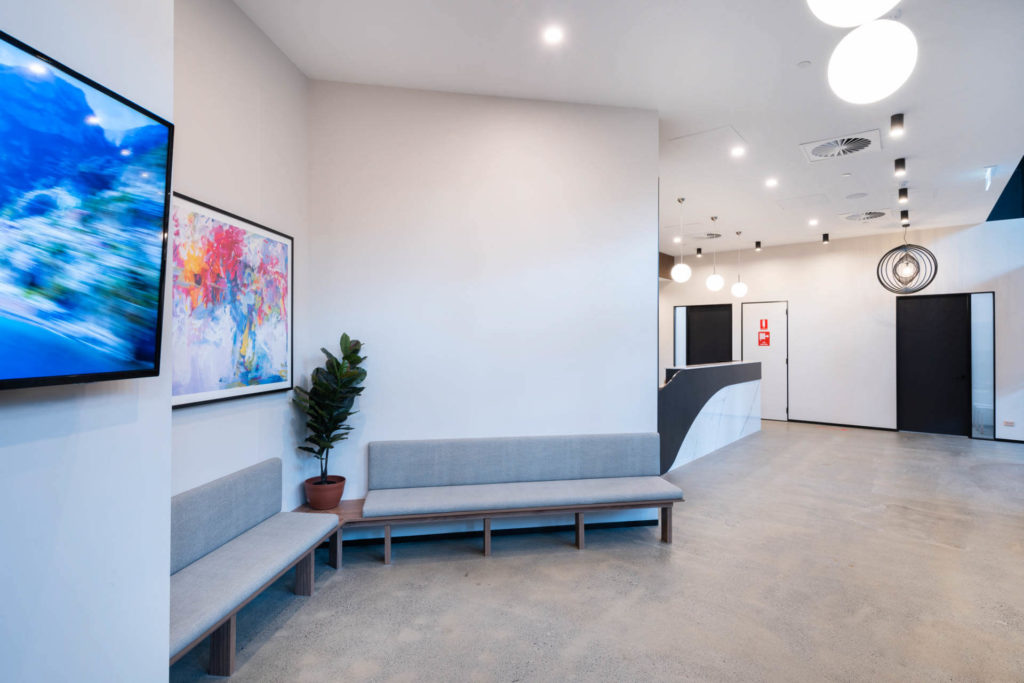
Choose flooring materials that balance aesthetics, hygiene, and safety:
-
- Non-slip surfaces compliant with Australian standards
-
- Materials resistant to stains, odors, and moisture
-
- Options that support infection control measures
Whether you prefer carpet, wooden floorboards, tiles, or vinyl, ensure your choice meets medical environment requirements. Consider antimicrobial coatings for an extra layer of protection.
Conclusion: Transform Your Medical Centre with Consilo
At Consilo, we specialise in creating medical office fitouts that incorporate all these elements and more. Our comprehensive approach covers space assessment, project management, council applications, and relevant permits. With decades of healthcare-specific design and building experience, we ensure your medical centre not only meets regulatory standards but also provides a healing, efficient, and welcoming environment for both patients and staff.
Contact Consilo today to transform your medical centre into a state-of-the-art healing space that prioritises patient comfort and care efficiency.

